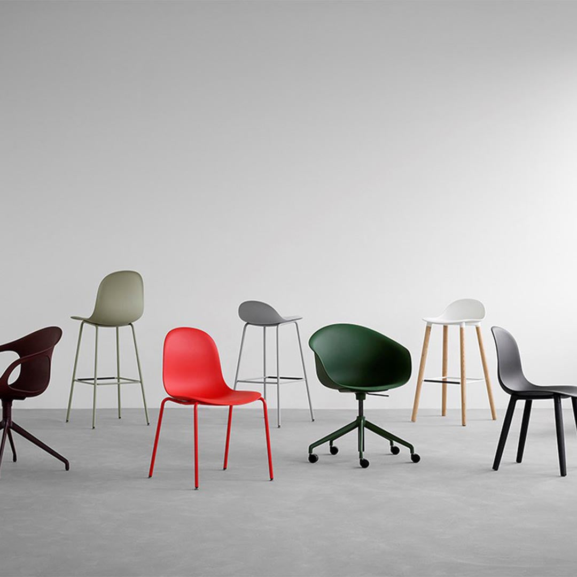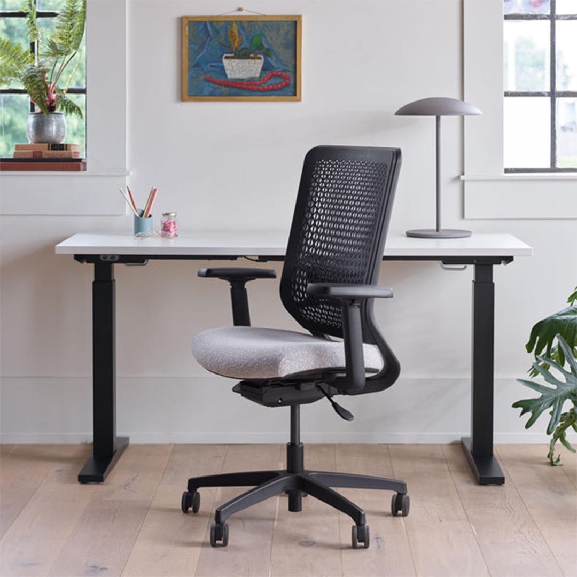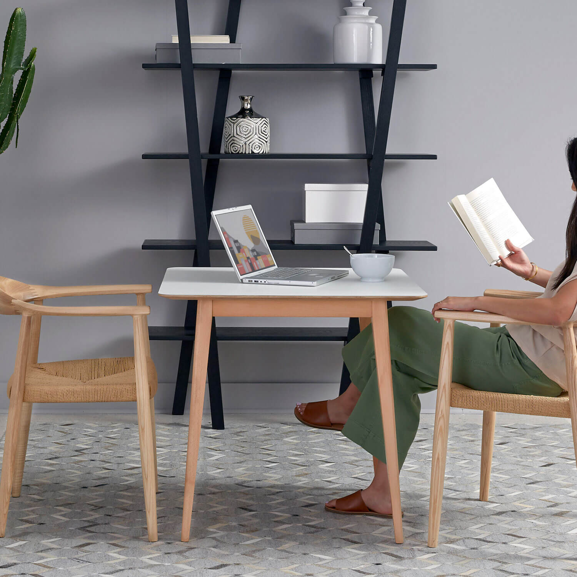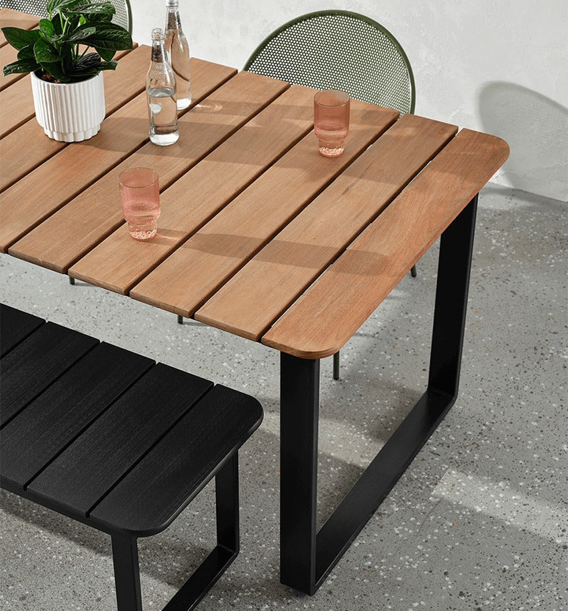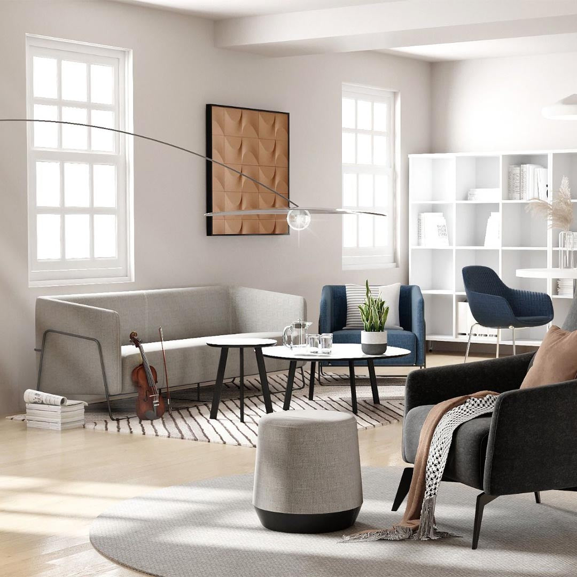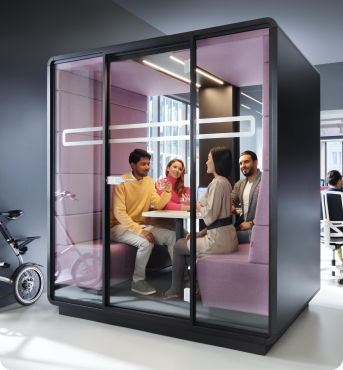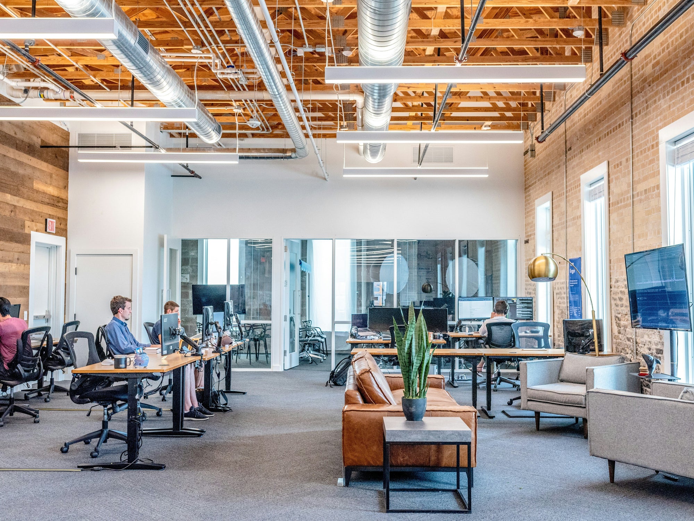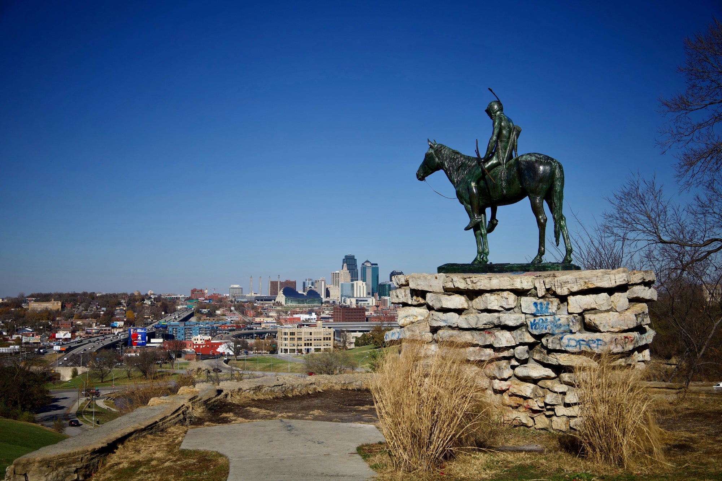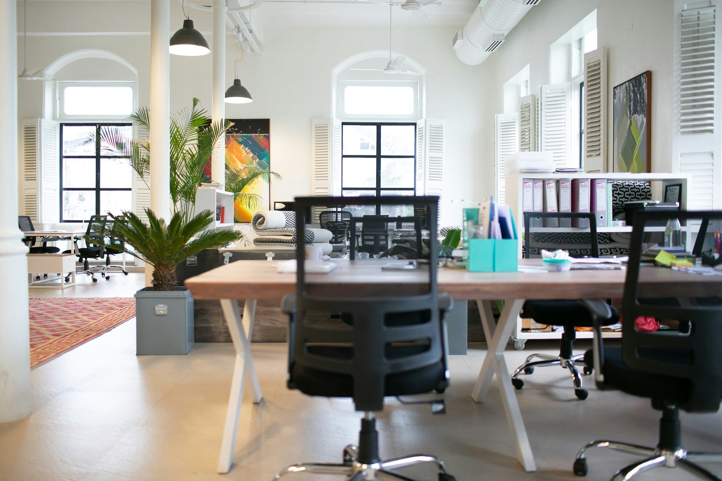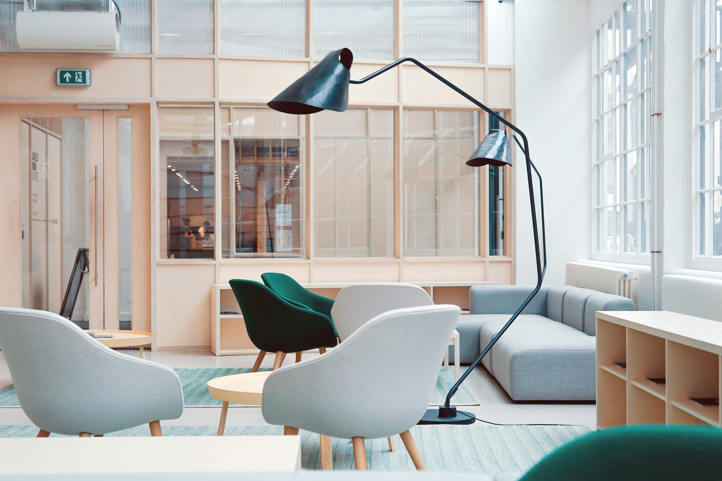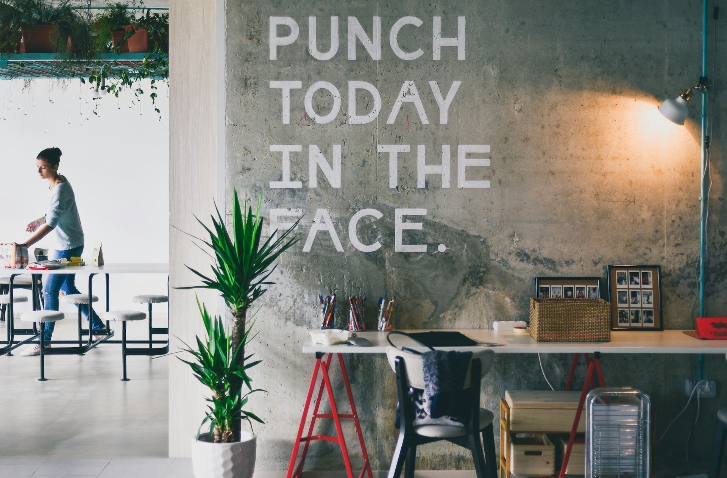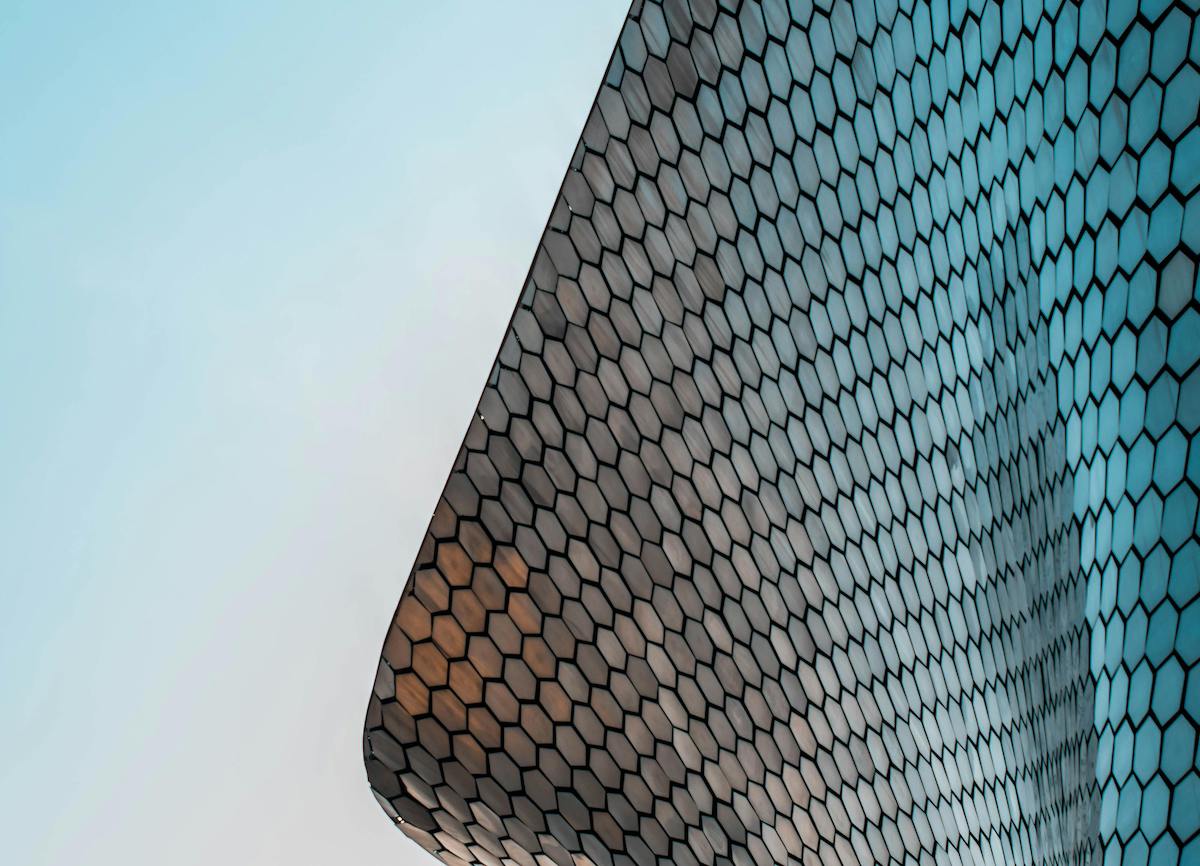Strategic Office Layouts Designed for the Way You Work
Commercial Office Space Planning for Modern Workplaces
At Kansas City Office Design, we help businesses create offices that work as hard as they do. Our space planning team designs efficient, people-first layouts that improve flow, collaboration, and focus—ensuring every square foot of your workplace is used to its full potential.
Whether you’re reconfiguring an existing floor plan or planning a new location, we’ll guide you through test fits, adjacency planning, and power/data coordination to deliver a layout that balances comfort, productivity, and flexibility.
What Space Planning Solves
- Right-sized rooms & zones: Private offices, focus areas, collaboration spaces, and meeting rooms that match your headcount and workstyles.
- Better flow: Clear circulation paths that minimize bottlenecks and reduce noise spill.
- Seat planning & growth: Department adjacencies, hoteling, and future expansion baked into the plan.
- Code & comfort: ADA awareness, daylight access, acoustics, and ergonomic sightlines.
- Power & tech ready: Furniture footprints aligned to power, data, AV, and Wi-Fi coverage.
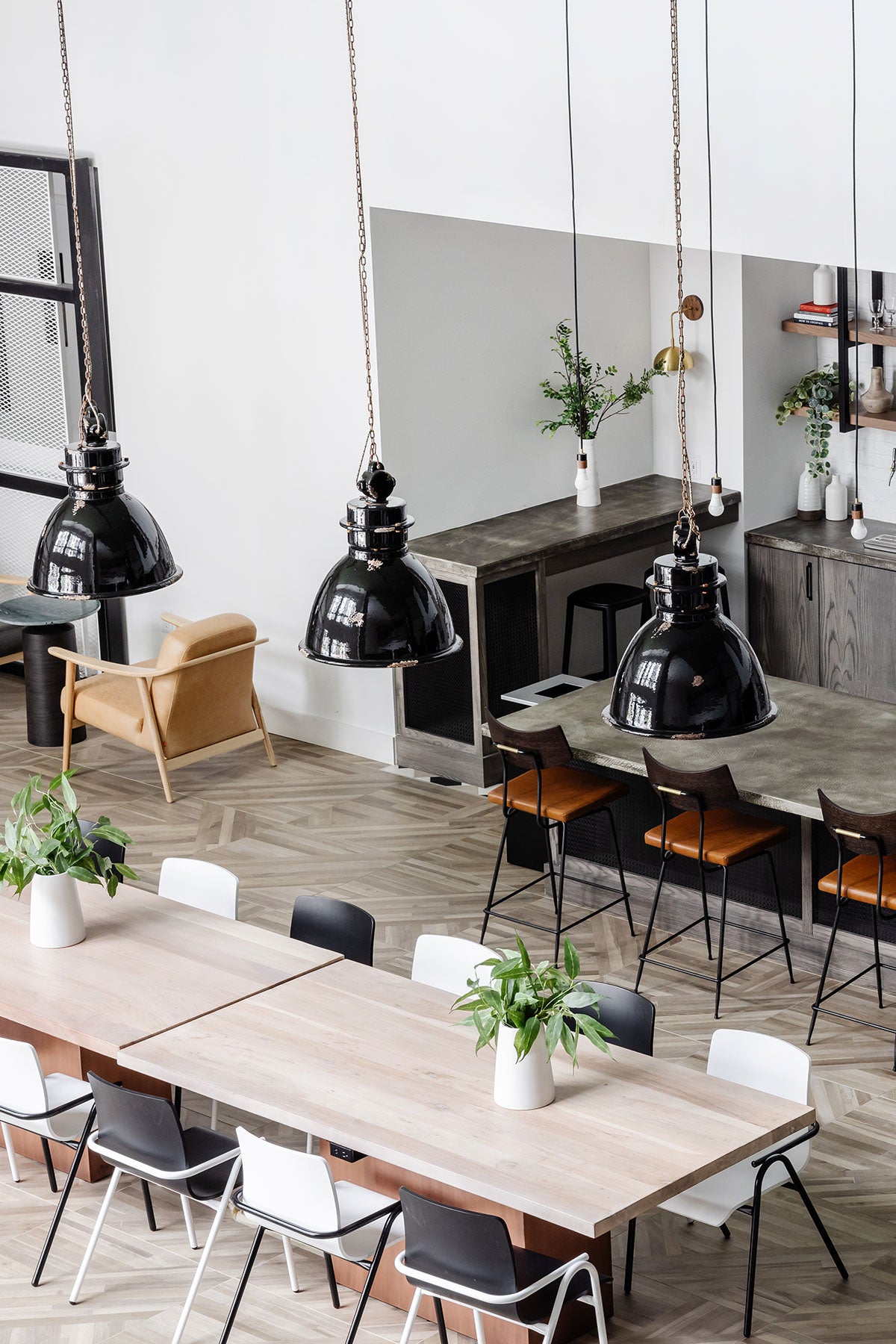
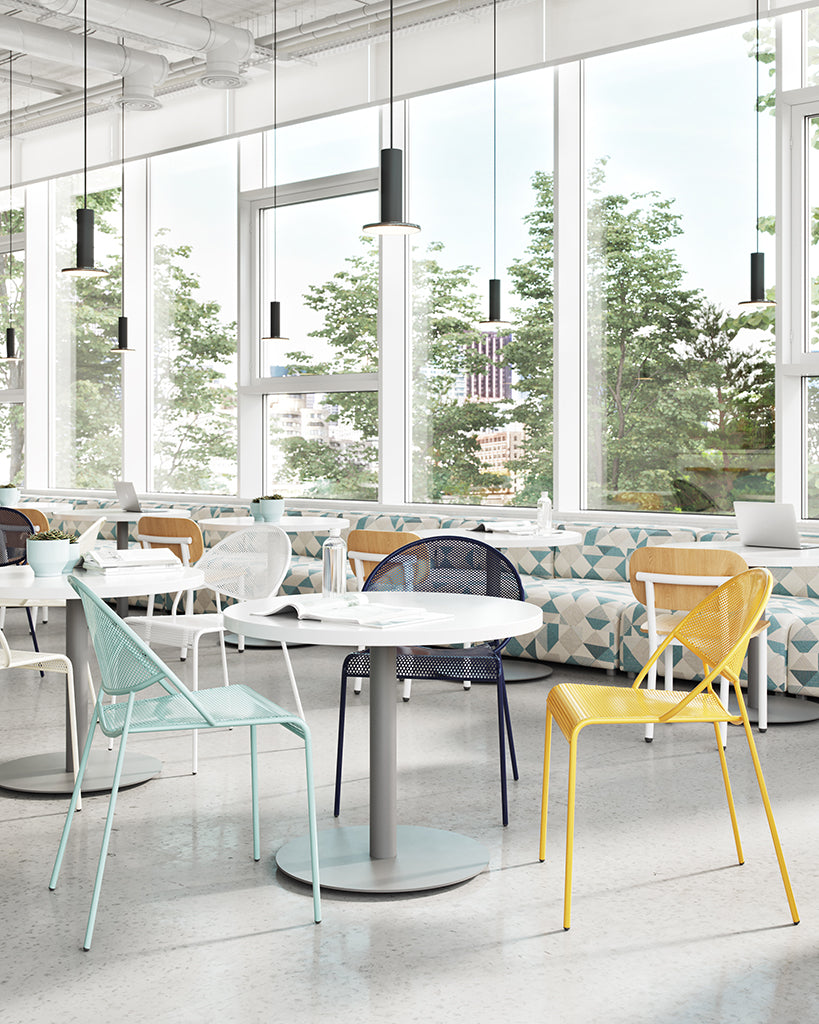
Our Space Planning Process
1. Discovery & Programming
We confirm team sizes, work modes, adjacencies, meeting needs, and future growth to define clear planning criteria.
2. Site Measure & Base Plan
Field verify dimensions, columns, glazing, doors, and utilities to create an accurate base for planning.
3. Test Fits & Iterations
Multiple layout options (benching vs. private, meeting mix, circulation strategies) to evaluate tradeoffs quickly.
4. Final Plan & Coordination
Lock in the preferred layout, then coordinate with power/data locations, life safety, and building requirements.
5. Hand-off or Next Step
Share a clean plan set—or move smoothly into Furniture Design & Specification for finishes, products, and install.
Typical Deliverables
- Programming summary (headcount, adjacencies, room schedule)
- Dimensioned floor plan(s) with furniture footprints
- Test fits showing layout options and seat counts
- Reflected plan notes for power/data planning (as needed)
- Annotated PDF set for stakeholders/landlord review
- Optional 3D views for buy-in and approvals
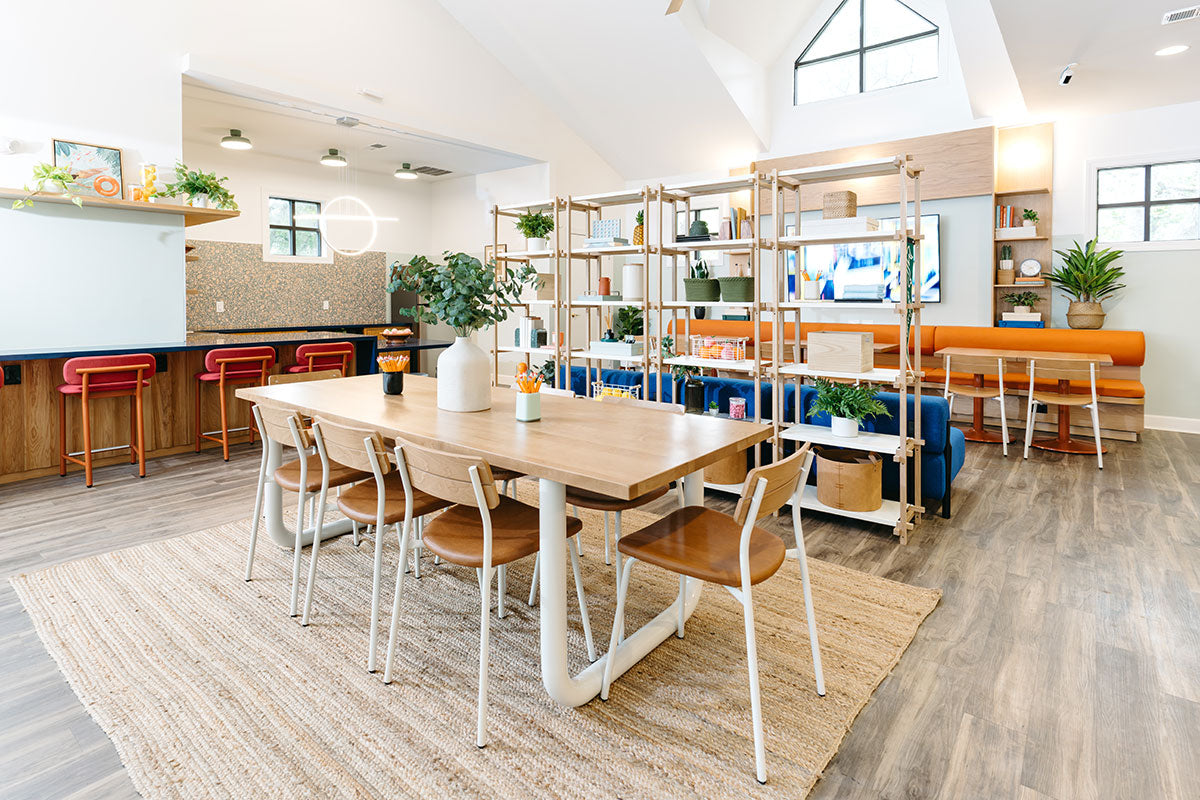
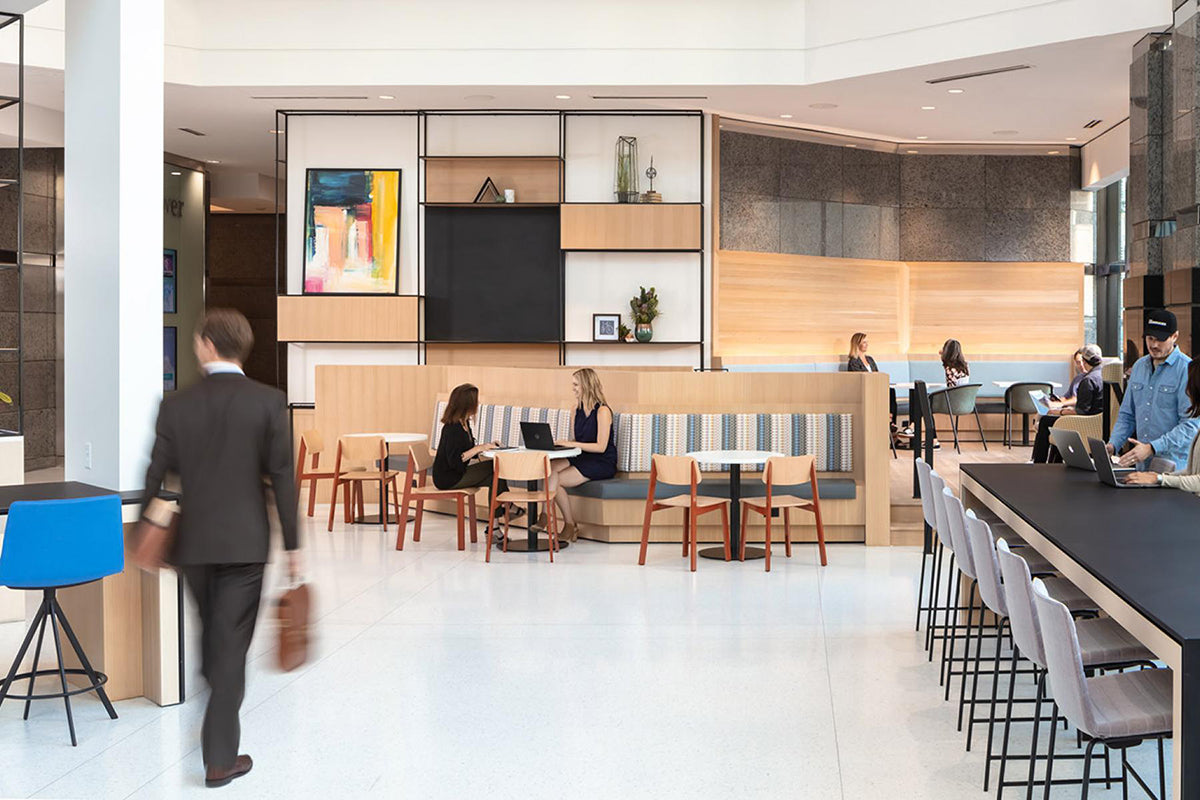
Who This Is For
- Growing teams needing more seats without more space
- Office moves/renewals requiring a quick test fit for landlords
- Hybrid workplaces standardizing hoteling and booking
- Organizations seeking clear wayfinding and quieter focus zones
Expert Guidance
Why Kansas City Office Design
- Local Kansas City expertise with nationwide coordination
- Fast, iterative test fits for real-time decision making
- Clear hand-off to Furniture Design & Specification and Installation
- Contract-grade know-how for layouts that actually build well
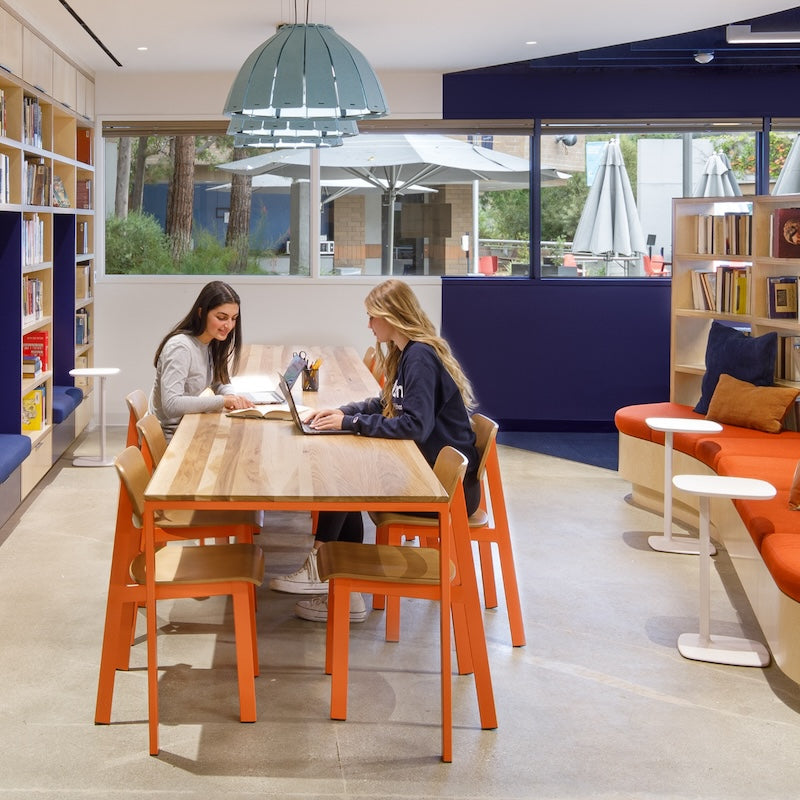
Book a quick call and we’ll map next steps for your office.
Frequently Asked Questions
Programming, test fits, and a finalized floor plan aligned to your headcount, meeting mix, and circulation needs—plus coordination notes for power/data.
Yes. We frequently collaborate with architects, contractors, and landlords to align plans with building standards and timelines.
Simple test fits can be turned quickly; multi-floor or phased programs take longer. We’ll align scope and timeline during discovery.
Yes — 2D plans and 3D visuals are available for design reviews and approvals.
Absolutely. We evaluate what to keep, reconfigure, or replace to meet your goals and budget.
Most clients roll into Office Furniture Design & Specification for finishes, product selection, and installation coordination.
Yes — local white-glove delivery and installation in Kansas City, with coordinated nationwide service when needed.
WHO WE SERVE

