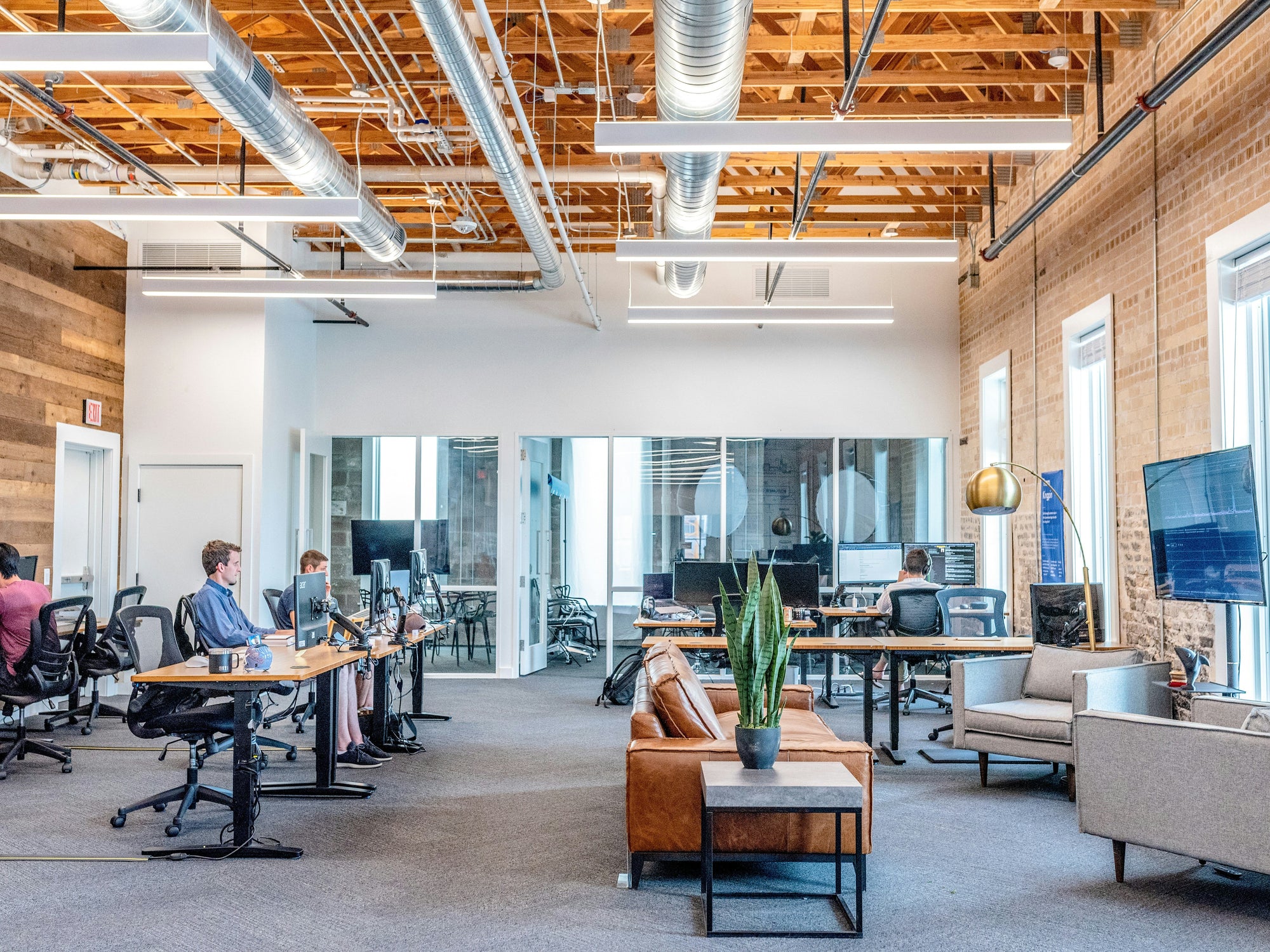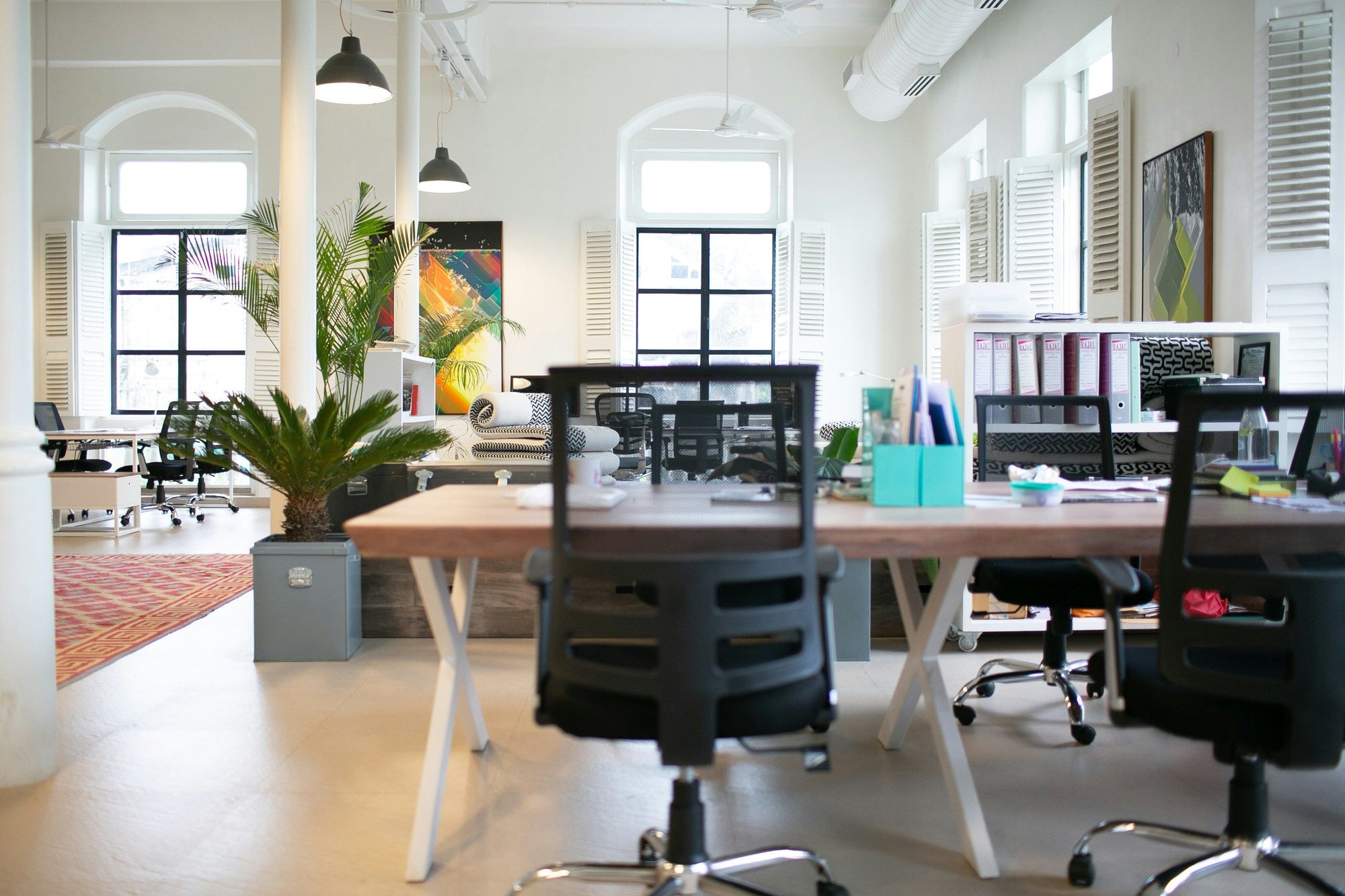Creating a well-planned office furniture layout can enhance workflow efficiency and improve employee satisfaction. Here are key steps to achieve an optimal office layout:
-
Assess Space and Needs:
- Measure the office dimensions and identify architectural features such as windows, doors, and power outlets.
- Determine the number of employees and their functional requirements, including individual workstations, collaborative spaces, meeting areas, and storage needs.
-
Establish Zones:
- Work Zones: Designate distinct areas for different activities, such as individual workstations, team collaboration zones, and quiet areas for focused work.
-
Support Spaces: Include dedicated spaces for amenities like reception areas, break rooms, and storage solutions to maintain organization and functionality.
-
Consider Ergonomics:
- Arrange desks and chairs to promote ergonomic comfort and support proper posture for employees.
- Ensure adequate space between workstations to facilitate movement and accessibility, minimizing physical strain and discomfort.
-
Prioritize Natural Light:
- Position workstations near windows to maximize natural light exposure, which enhances mood, energy levels, and overall well-being.
- Use window treatments that allow for adjustable light control while minimizing glare on computer screens.
-
Facilitate Collaboration:
- Place desks and seating arrangements to encourage spontaneous interactions and teamwork among employees.
- Create designated collaborative spaces equipped with whiteboards, projectors, or digital displays for brainstorming and group discussions.
-
Utilize Flexible Furniture:
- Incorporate modular and versatile furniture pieces that can be easily rearranged or reconfigured to adapt to changing business needs.
- Use mobile furniture, such as rolling carts or lightweight chairs, to facilitate flexibility and maximize space efficiency.
-
Ensure Accessibility:
- Design pathways and circulation routes that are clear and unobstructed, promoting smooth movement throughout the office.
- Consider accessibility requirements for employees with disabilities, ensuring inclusive design principles are implemented.
-
Balance Aesthetics and Functionality:
- Select office furniture that aligns with your company’s brand identity and aesthetic preferences, while also meeting practical needs.
- Incorporate cohesive color schemes, materials, and textures to create a unified and professional workspace environment.
Conclusion
Effective office furniture layout enhances productivity, fosters collaboration, and supports employee well-being. By assessing space requirements, prioritizing ergonomics, and promoting functional design principles, businesses can create a workspace that optimizes efficiency and reflects their organizational culture.







